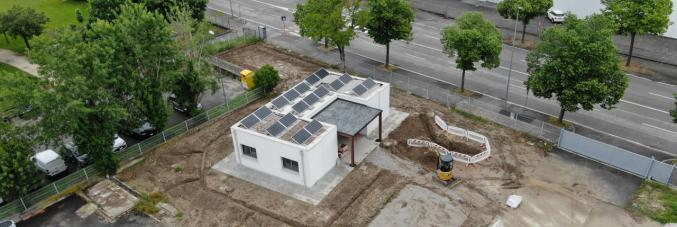
Inaugurating the UniZeb Zero Energy Living Lab
04.06.2024
Three UniPd students will live in the 80 square meter living lab, found in the ZEB building inaugurated on 30 May at via Basilicata 10, in the Camin area of Padua.
As the first University of Padua living lab run as a Zero Energy Building – ZEB, the wooden structure acts as a cutting-edge prototype in which researchers and companies will be able to test innovative technological solutions in construction. A peculiar aspect of the project includes monitoring the performance of various technologies adopted, thanks to the possibility of hosting team members inside the building. Built in 2015, the student-driven initiative welcomed the support of engineering professors from the University of Padua, as leading companies in different fields followed its logical bottom-up design.
With the University of Padua Industrial Engineering, Civil, Construction and Environmental, Information, Historical, Geographical and Antiquity Sciences departments involved, the ZEB saw 15 educators, and 30 students actively involved (over 250 who have participated in the project since 2015), with the participation of students from the Padua Construction School, three years of construction, 5 working groups (Electrical/home automation, Thermomechanical, Sensors/measurements, Architectural/structural, Strategy), over 40 companies and various local authorities (Municipality of Padua, ANCE, SPISAL) the operational protagonists of the project.
The permanent, multidisciplinary, and sustainable UniZEB laboratory shared between the University of Padua, the Construction School of Padua, and other local bodies (Municipality of Padua, ANCE, SPISAL), is supported by over 40 companies. As an environment of innovation and research in construction, the lab proposes itself as a hub between academia and entrepreneurship for the training of students to learn by doing and develop the soft skills of the participants thanks to the knowledge and skills of colleagues.
The primary objectives of this living lab concern the reduction of energy needs using renewable energy and the reduction of CO2 emissions.

Scientific Director Prof Michele De Carli and Project Manager Prof Milica Mitrovic explain, 'UniZEB was built by students for students. The potential of its ecosystem lies in the environment to experiment, by making mistakes and learning. We have been part of it, leading the community as scientific managers or project managers. The three years of construction made it possible to construct the laboratory. However, the prototype of the building did not come to fruition. Here we will be able to carry out research, teach university students, and train professionals. Under the sight of engineers and architects of Padua involved, the building is equipped with the most advanced energy-saving technologies as an example of so-called green buildings. It features various architectural and plant technologies and is equipped with advanced home automation techniques. The pilot building offers a real living lab, whose originality relies on the performance of the building in real operating conditions. It is one of the first in Europe and in the world, we will become a pilot project within an international network that is about to start, and which will be discussed in Stockholm at the beginning of June together with other prestigious European research centers. UniZEB not only offers the chance to conduct research and teach but also takes the form of a third mission thanks to the involvement of experts from our territory. We have established a collaborative relationship with over 40 leading companies in the construction and systems sector. It is a building that produces more than it consumes, it is a Plus Energy House, with a digital twin under construction.
The pilot building is an 80 square meter house in which 3 students will live, creating a real living lab. In this way, the companies involved can experiment and validate their products in real operating conditions. At the same time, the University is developing a digital model of the building (a so-called Digital Twin) which allows the data analyzed on-site to be compared with those obtained in the simulation software, adapting it to user behavior'.
The building will be inhabited from spring 2025 to calibrate the instruments and the data collection platform. Selections will open shortly to choose the first 3 students who will be hosted. The project is very broad and concerns all the issues of the built environment: architecture, structures, materials, systems, control and home automation, comfort and quality of the indoor environment, and user behavior.
From an architectural point of view, the plan of the house is compact and divided into three main areas: living area (living room and kitchen), service area (technical room, data room, bathroom), and sleeping area (single bedroom, double bedroom). Furthermore, the three areas revolve around a central space of outdoor conviviality: the patio. The construction system is in Cross-Laminated Timber (CLT) and the external covering is in prefabricated rigid polyurethane foam panels.
The house is equipped with heating, ventilation, and air conditioning (HVAC) systems aimed at producing more energy than the building consumes: radiant ceiling panels, a geothermal heat pump, photovoltaic panels, home automation system for intelligent control of the house. There is also specific treatment of rainwater and wastewater through the provision of a rainwater storage system and a phytoremediation system for wastewater treatment.
The peculiarity of this laboratory consists of the installation of different technological solutions in the same boundary and operational conditions to have a homogeneous comparison of the data, such as different types of facades and three different types of roofs.
One of the main objectives of the project is to monitor the performance of the pilot building to test the technological solutions in real operating conditions, both individually and integrated into a real, interconnected system. To this end, a very dense system of measurement instruments has been installed which will allow the behavior of the building to be characterized in detail, with an advanced data acquisition system.



